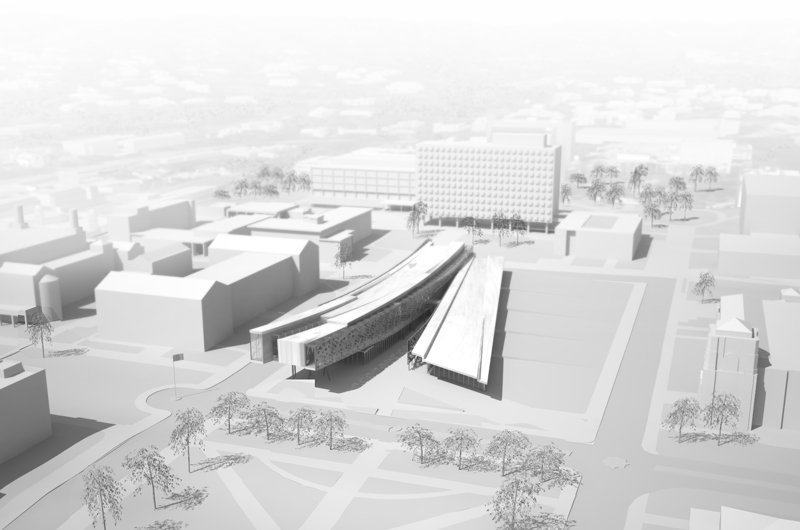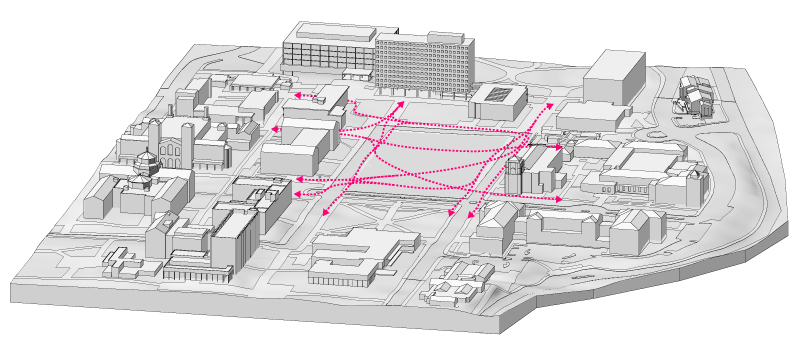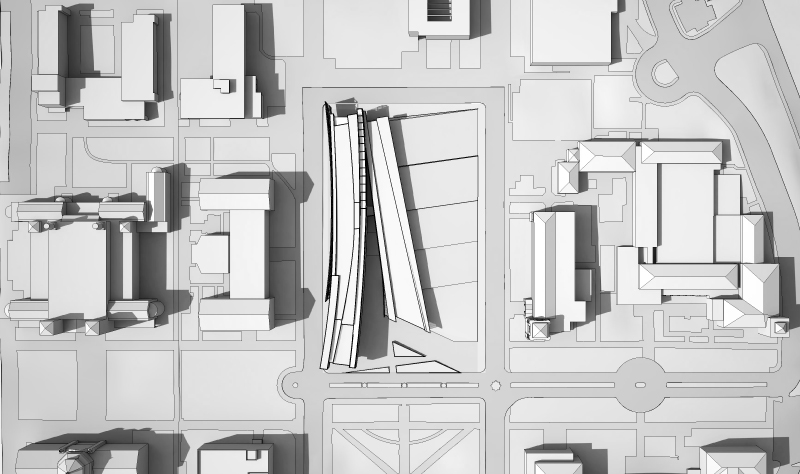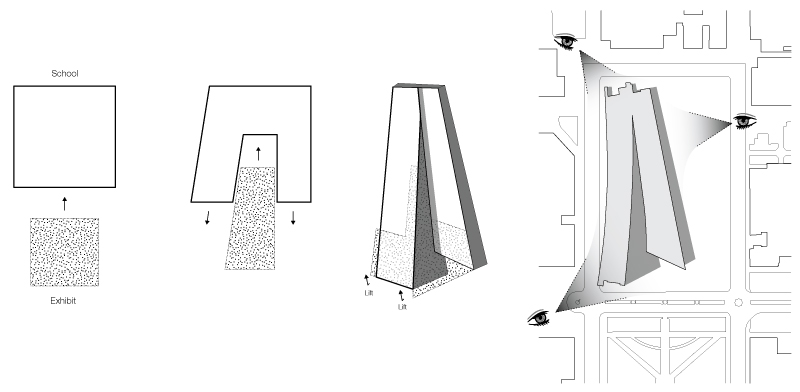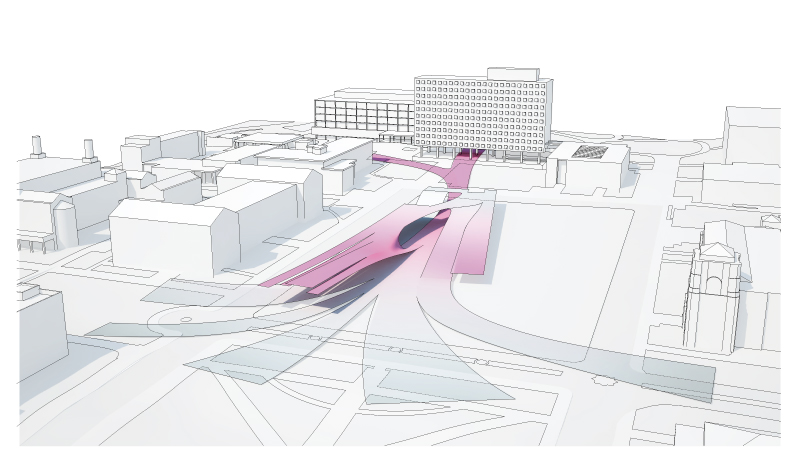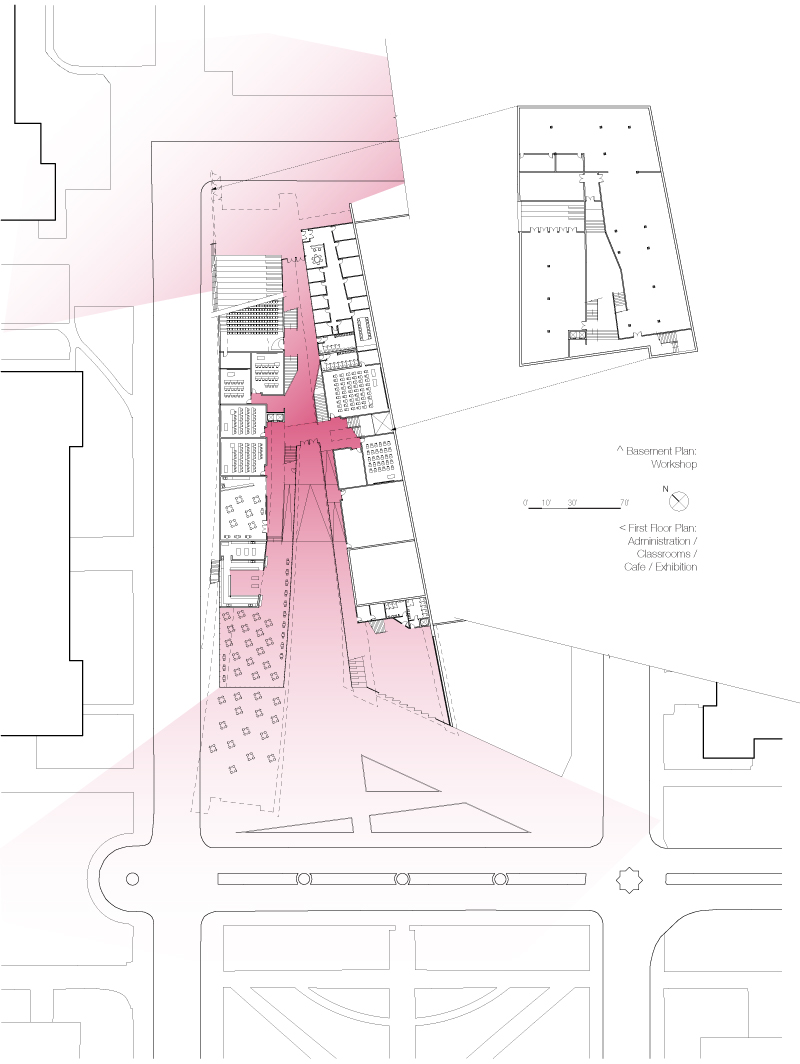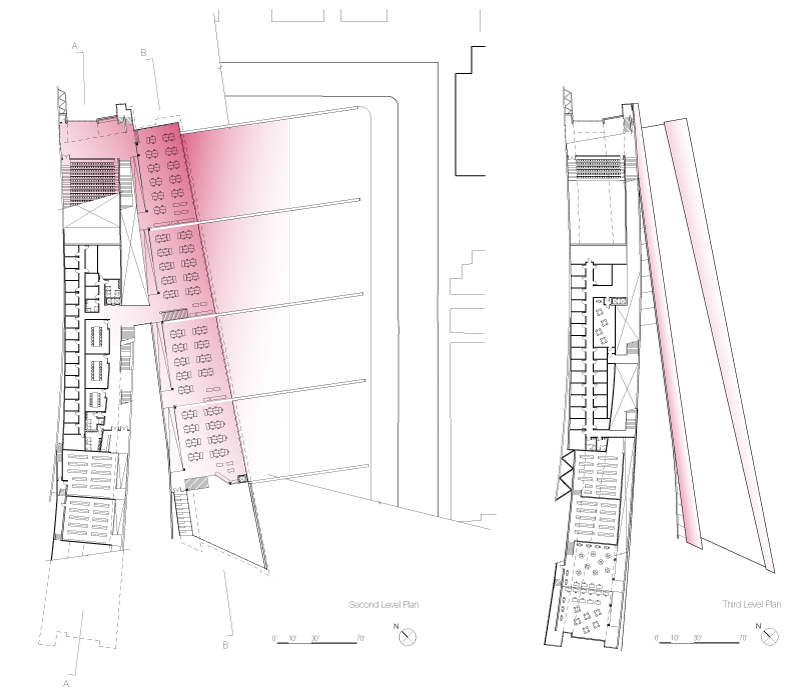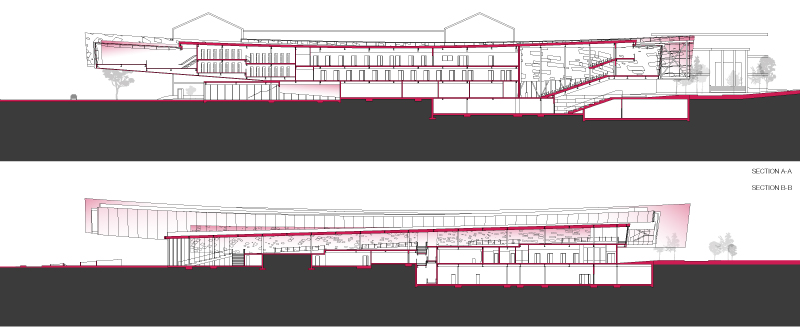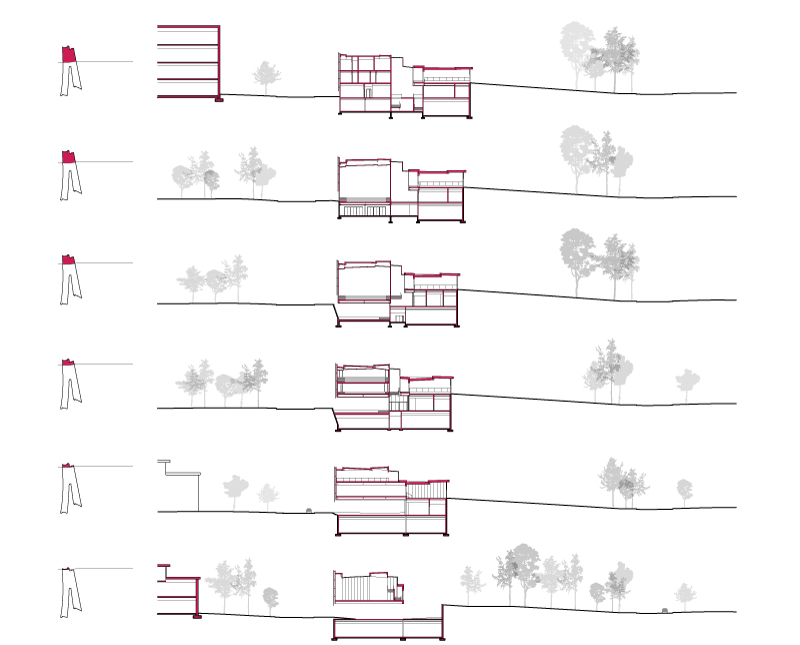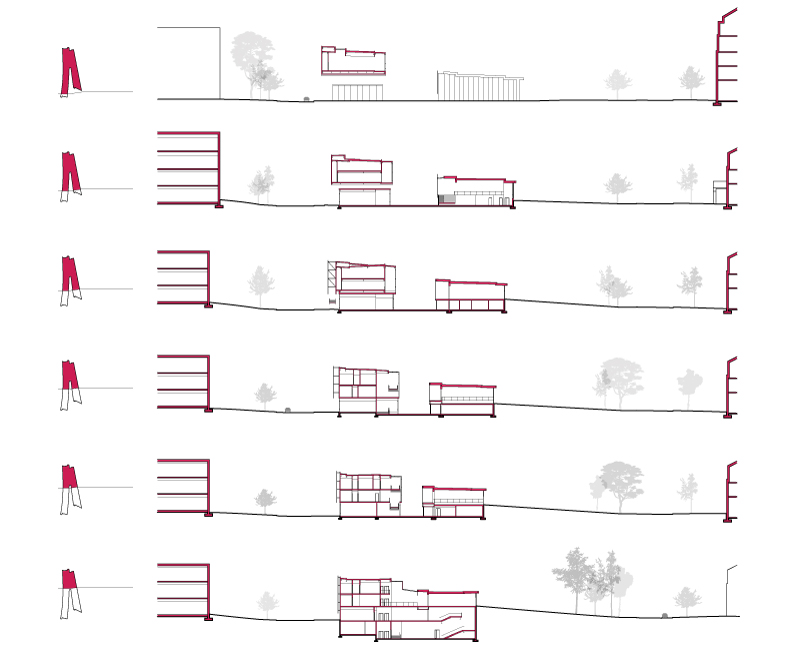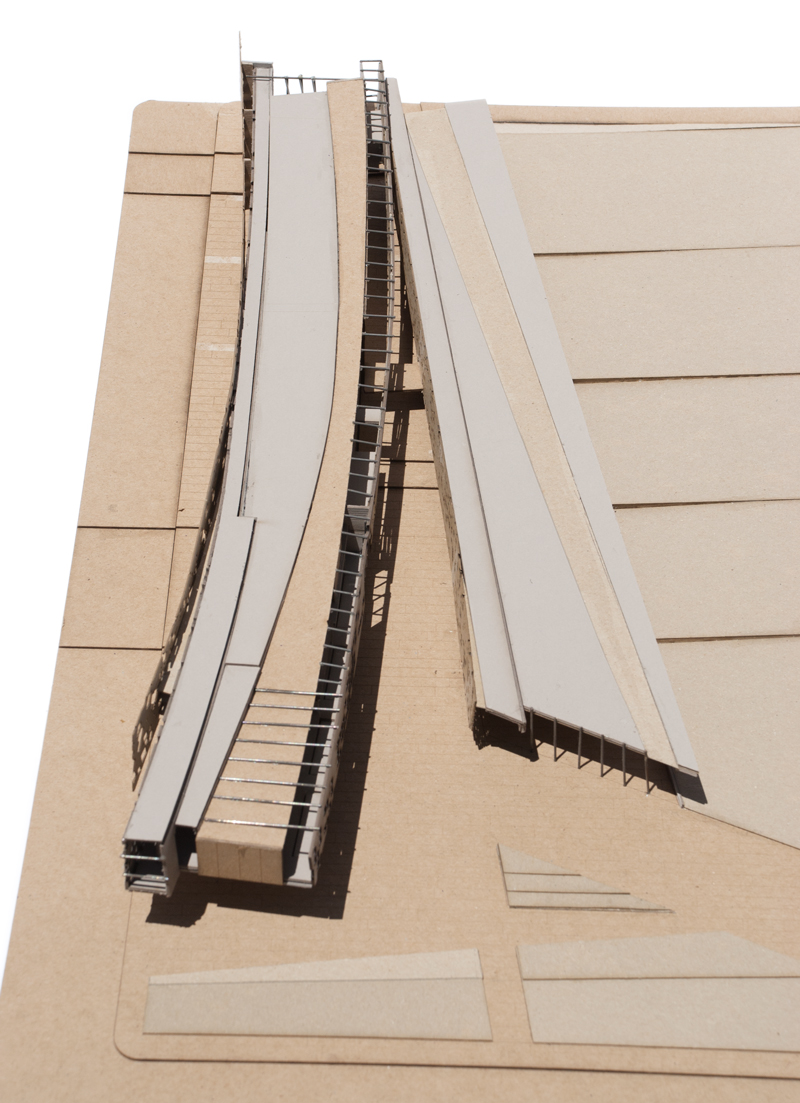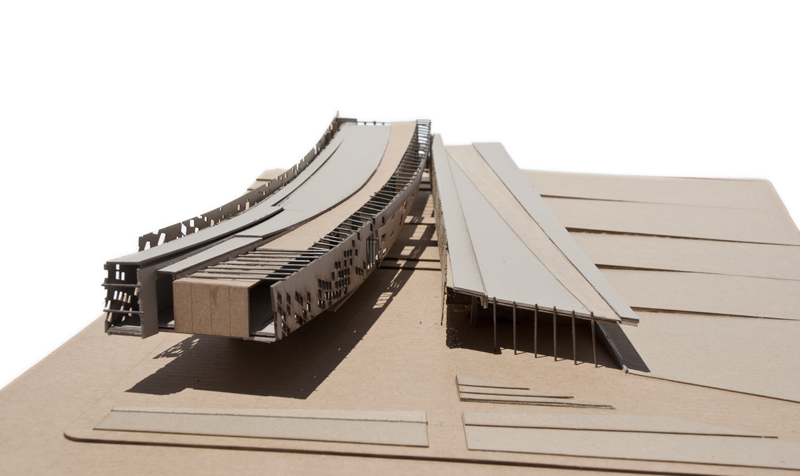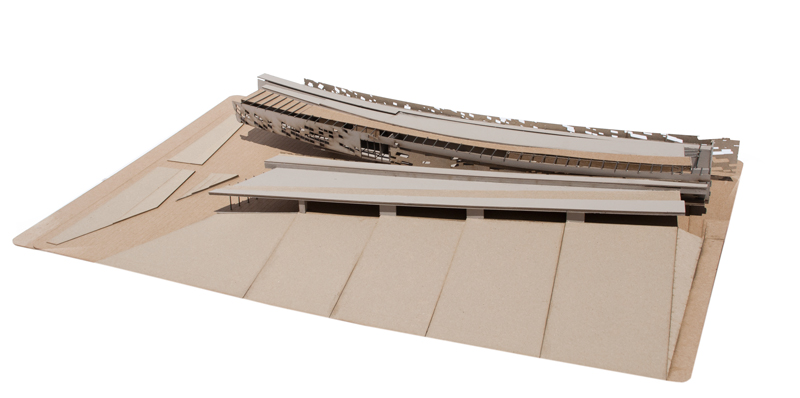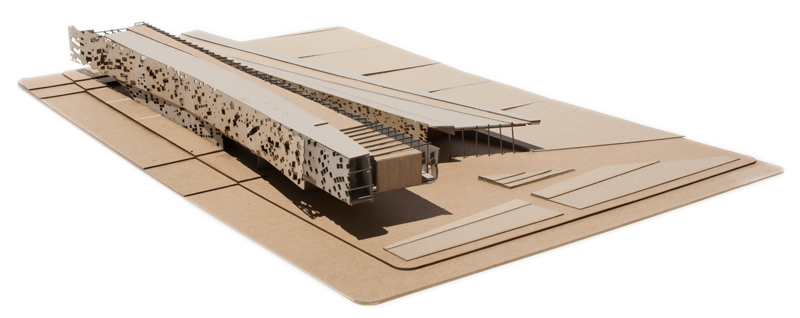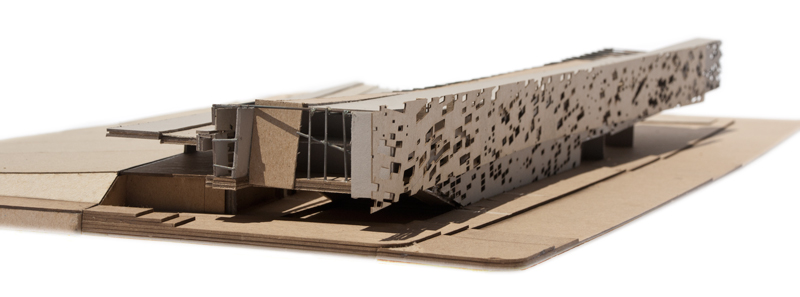Education Landscape
Design Team: Michael Frederick | Advisors: Roger Sherman
Los Angeles, California : 2008
This project repositions the School of Architecture as a social and cultural hub of the UCLA campus. The program combines to form a wedge shaped courtyard which preforms like a boardwalk playing host to art installations, sculpture, film, and social gatherings. The controlled is separated from the chaotic allowing the design studios on the north wing to spill out onto the lawn as well as the courtyard taking full advantage of the temperate climate, while maintaining privacy and formality in the library, office, and classrooms. The banding of the form is reflective of the multiple overlapping trajectories that currently cross through the site. The building channels these existing flows through itself thus putting design on display as and engaging activity for the campus to actively participate and converse with.
