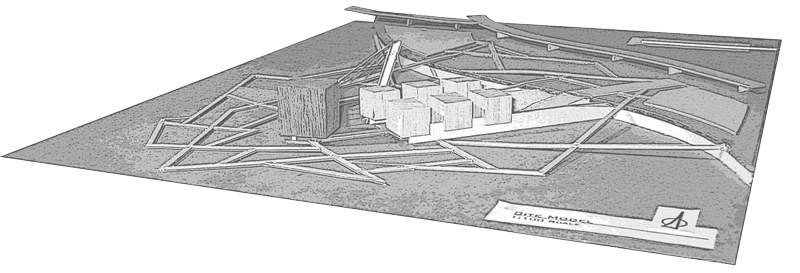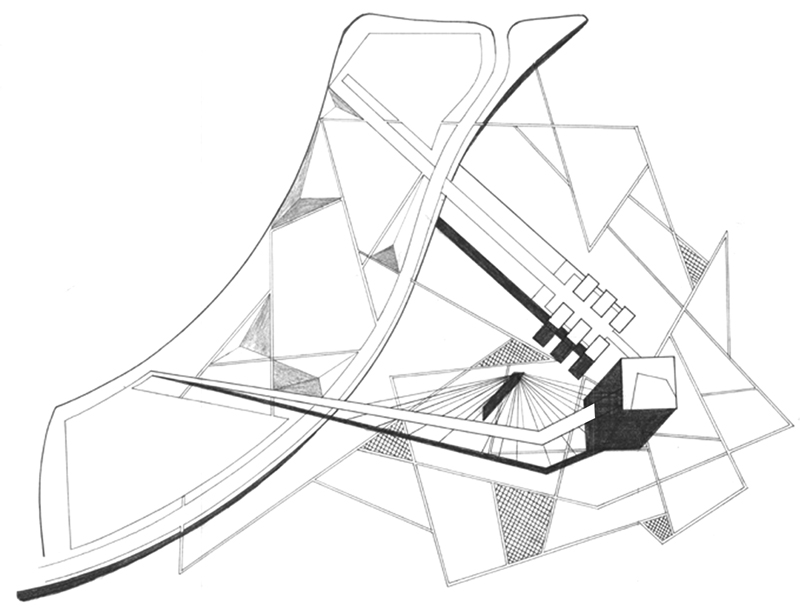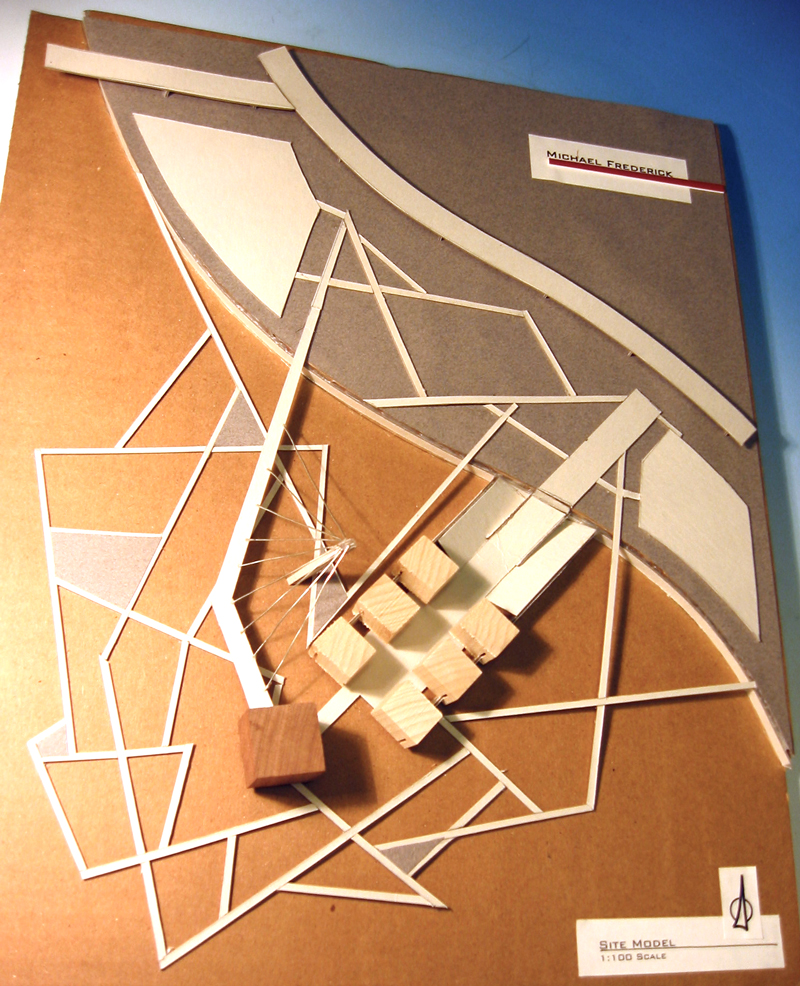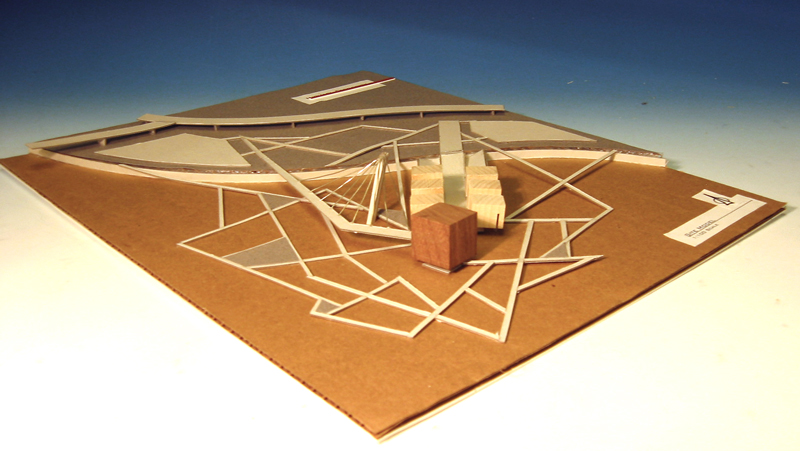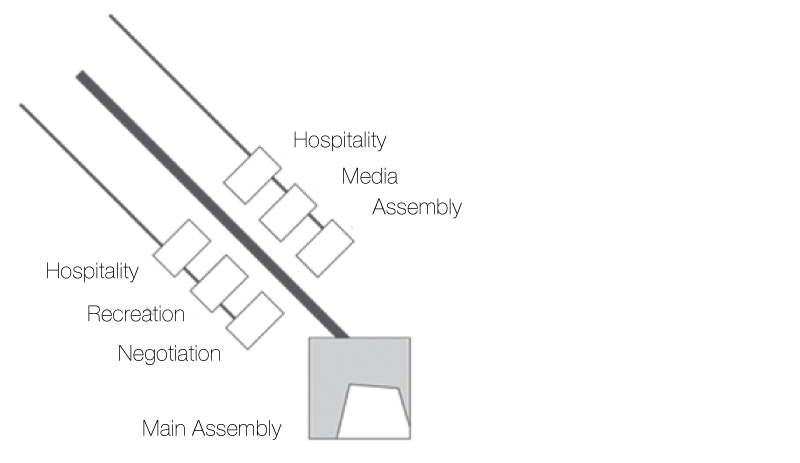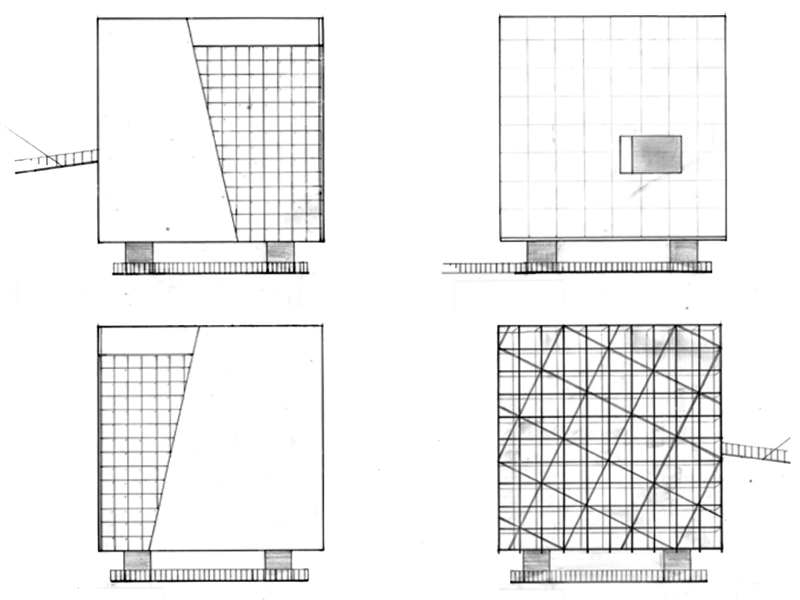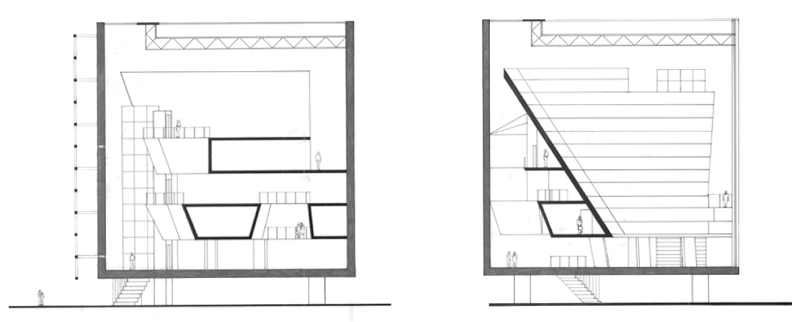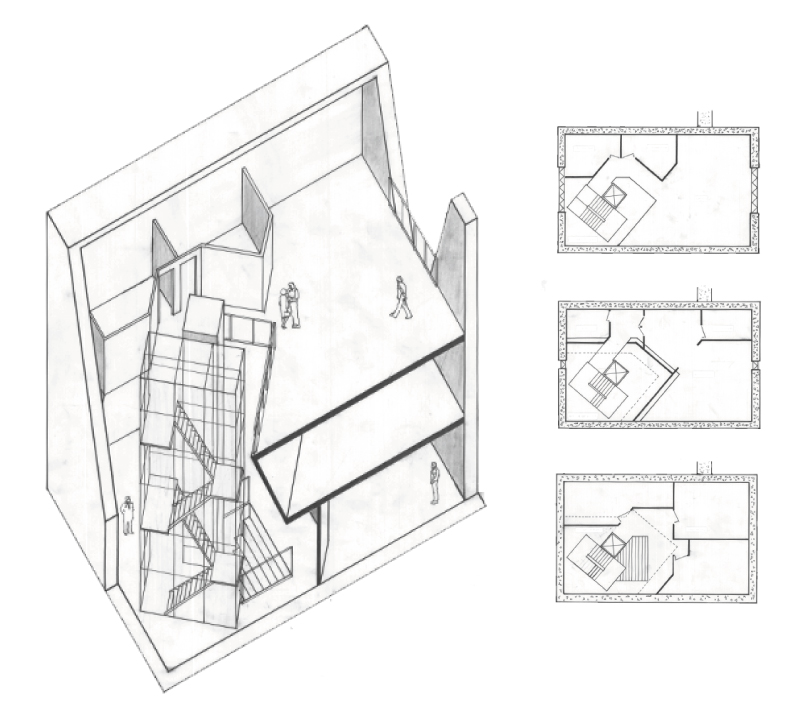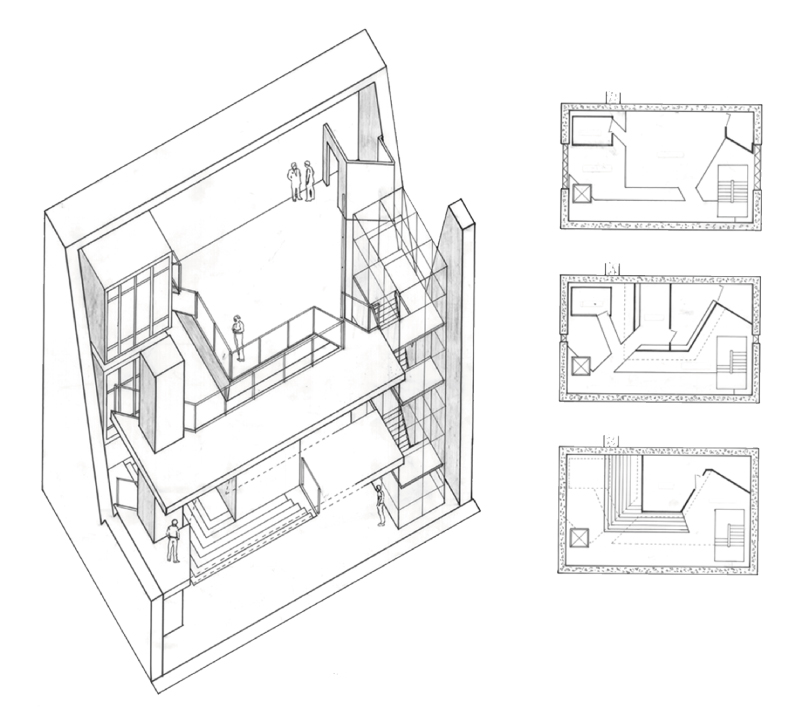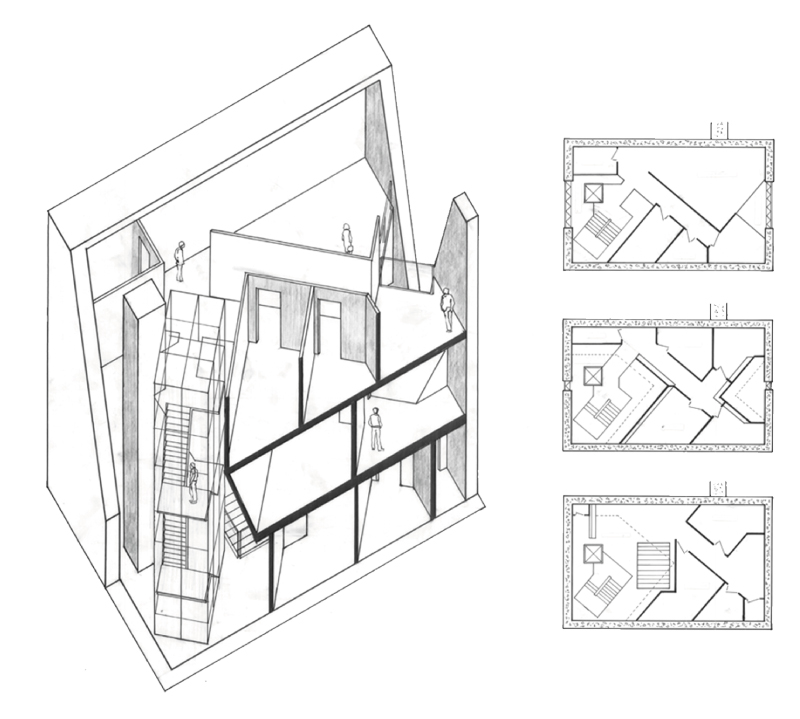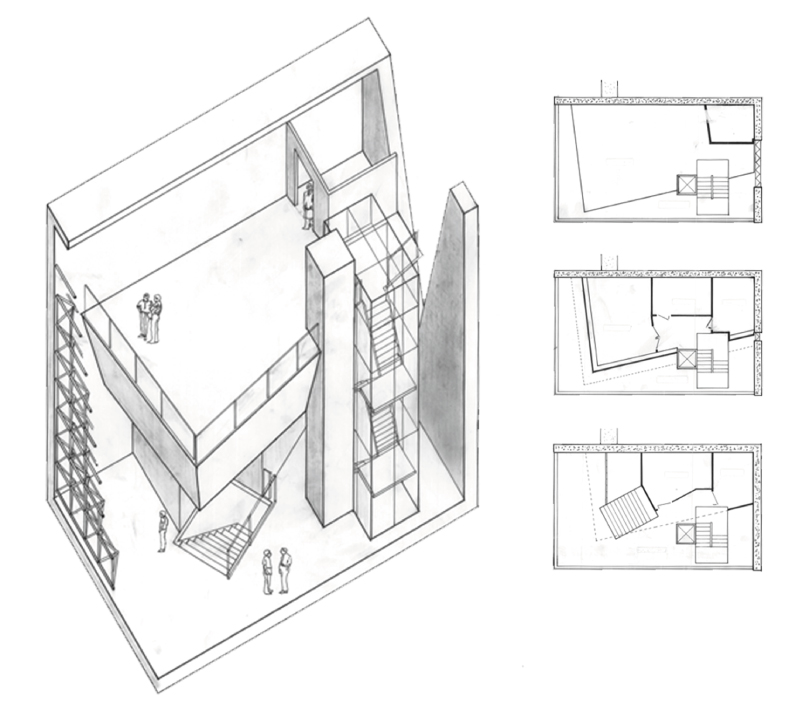Armistice Pavilion
Design Team: Michael Frederick | Advisors: J Elliot
Dayton, Ohio : 2004
This complex is designed with inherent flexibility. The buildings are assembled from precast concrete pieces, each its own independent unit. The program spaces are logically divided with each building adsorbing different functional possibilities. The interior of each building is also assembled from kits of parts. Inside there is an emphasis placed upon floor to floor visual site lines. This creates an atmosphere conductive to informal meetings and gatherings. As a result the purposed development gives the city a permanent infrastructure which can be re-configured for multiple uses. The narrow bridges which traverse the swampy site connect larger meeting pads, thus creating a surreal environment allowing for personal reflection as well as delegate discussions.
